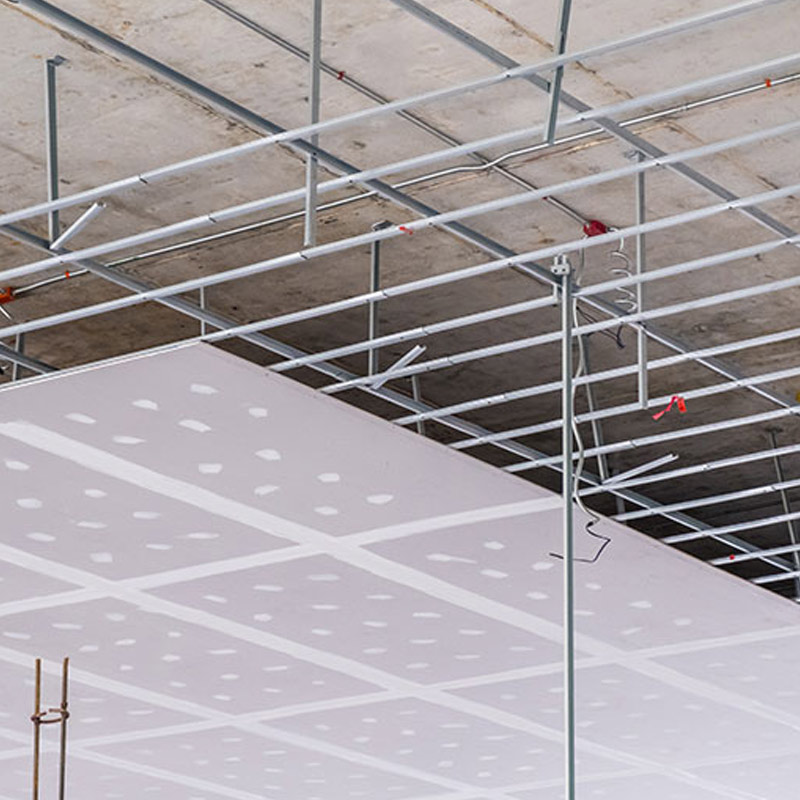Everything You Need to Know About Suspended Ceilings

If you’ve been inside any structure planned by modern architects and interior designers, you’ve likely found yourself beneath a suspended ceiling. According to specialist Western Industrial, suspended ceilings are ideal for many different types of business and are a flexible and cost-effective solution that work to cover the concrete core of a building while providing a space to store the infrastructure needed to support a busy office. Throughout history there have been records of suspended ceilings being included in architecture, from 14th Century Japan to the United States of the 1920s. Whether referred to as a suspended ceiling, a dropped ceiling, false ceiling or a gird ceiling, this architectural feature is prevalent in many offices for good reason.
The useful void created by a suspended ceiling makes the perfect housing for unsightly components such as plumbing, electrics, heating, ventilation, sprinklers, or Wi-Fi networks. Floor space isn’t wasted by these unattractive features, but it is maximised to be used for more functional purposes. In this article, you will learn how suspended ceilings are installed and the features of them.
The Principles of Installation
The first of suspended ceiling installation is the planning. The installation site is measured up and an accurate plan of the room is produced by this valuable data. The designers can them create a ceiling grid of the room which will go on to be the framework for the drop ceiling project to come. The next phase is to mark up the walls of the perimeter to indicate where the suspended ceiling will drop from the man ceiling. This crucial measurement will then help the rest of the installation to go ahead smoothly. Then it’s time to decide on the fixings that will support the suspended ceiling, and this depends on the material from which the suspended ceiling will be hung.
If the ceiling will be hung from concrete, wire hangers are used.
When metal purlins will support the ceiling, purlin clips are put in place.
In the event that the ceiling grid will be anchored to timber joists, ceiling brackets are the way to go.
But what components make up a suspended ceiling?
Ceiling Tiles
Assembling and fitting the ceiling tiles is the next job on the list. There are now a wide range of options available with different sizes, colours, and materials on the market. Further development in this area has led to ultra-stylish designs with a modern flair, creating a minimalist aesthetic that appeals to many businesses endeavouring to emit a sleek and professional vibe. The choice of material will depend on the goals of the ceiling. Some materials are chosen for their look and aesthetic, while others are chosen for their acoustic qualities. With a full understanding of the business and its operations, an expert in suspended ceilings will be able to design and create the perfect structure unique to the office and its requirements
Partitions
Once the suspended ceiling has been fitted and tiles have been added, the final task is often to add partitions below to divide up the floor space. These panels are also available in multiple sizes, materials, and colours so that designers have the ability to create a stylish interior with character and distinct features. The panels are usually either run through the suspended ceiling and then anchored to the floor slab or fixed at the intersection with the ceiling.
The Bottom Line
Suspended ceilings are practical and can also be aesthetically pleasing too. They are a great investment for a business looking to upgrade their office to make a comfortable hub for their employees and a welcoming environment for guests and visitors.










